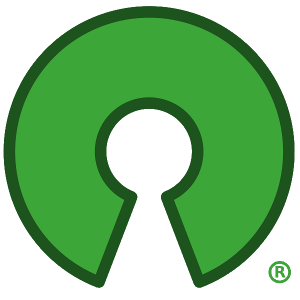I’m just looking for a simple 2D floor planner that is easy to use and has the ability to show measurements.
The two most recommended open source tools I’ve seen have shortcomings.
Sweet Home 3D:
- Very 3D centric, which over complicates things.
- Project was recently acquired/handed off to a company and the iOS version is published by “AI Photo Editor Lab SRL”
- Very finicky to set up and create floor plans
- To display measurements one has to add measurement objects to every wall/object
Does anyone have other recommendations?


I only ever used it for 3D printing but FreeCAD apparantly also has a floor plan functionality. I found this video that might give you some insights on how it looks: https://www.youtube.com/watch?v=WMk7pdnEnXM
When using FreeCAD for 3D printing, you don’t necessarily have to add measures/constraints to everything, so I’d assume it’s similar here.