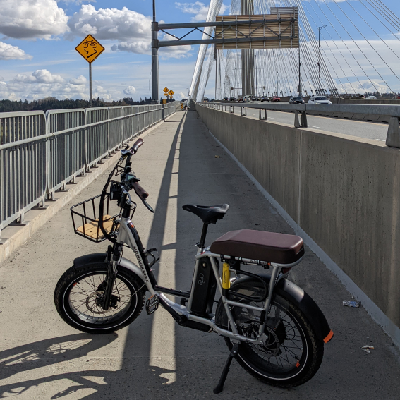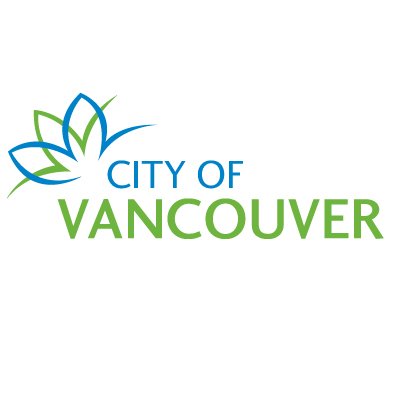See final paragraph - set to be the tallest building in Western Canada. The article focuses on the 14 stories of underground parking that will be included, which does seem excessive given that the SkyTrain is literally across the street.
I would love to see the occasional development that goes hard against parking. Build it over or across the street from Skytrain, provide 10% or more Modo/Evo spaces and zero or near zero residents parking. Then cut the price of everything by $60/120K given you’re not having to build the cost of underground parking into the prices.
But even if you could persuade the appropriate council to do away with their parking minimums AND there was some way to discourage car owners from buying (have a neighbouring building with lots of parking? Sign some sort of contract?) I know people’s lives change. Just because you work downtown and can take the Skytrain today, doesn’t mean you’re not going to be working in White Rock or Maple Ridge next year. Or a bunch of people are going to shrug, lie about car ownership, buy the cheaper unit and plan to park on the street somewhere - then complain about how they don’t have parking in their building.
Actually, my GENIUS PLAN is for nobody to “own” any parking in a building. Have all the spaces owned by a parking organization that rents them out on a month-by-month basis. That way you reduce the price of every unit by the $60K that each space costs to build and the family buying a 2-bed who don’t need parking don’t pay for it and the couple buying a 1-bed who need two spots can get it too. Also there’s none of the “I drive a monster truck but my unit came with a ‘small car’ space” or “I’m disabled but my unit’s space is miles from the elevator” issues… you just rent out appropriate spaces to each unit depending on their needs.
But obviously the developer is going to want their money up front for the parking they built so whatever organization owns & manages the parking is going to need DEEP pockets and the return on investment is very very slow.
Of all the uses we could allocate surface land toward, can we agree that parking is about the worst? There’s no reason for it to see the sun, no reason for it to be seen by people, eyesore that it is.
The Royal Columbian Hospital expansion is ‘saving money’ by not including adequate parking in its build, and the existing parking around RCH is continually a question: “where can I park”, I would regularly read on Reddit. I think we have an example of what ‘saving money’ looks like.
And we know every penny saved DOES NOT transfer to reduced purchase price, which invariably is set at “whatever the hell we can get people to pay, plus 30%”.
To be fair, a hospital might be one of those places where parking is legitimately necessary for accessibility reasons.
People going to the hospital are, on average, more likely to be suffering from some chronic conditions that prevent them from biking/walking effectively.
To be fair, a hospital might be one of those places where parking is legitimately necessary for accessibility reasons.
People going to the hospital are, on average, more likely to be suffering from some chronic conditions that prevent them from biking/walking effectively.
That’s another great point they seemed to not take into account when planning to put absolutely nothing in the potentially-6-floors they could have created under this expansion. We already see that the current care area has no parking for the regular staff there; expand the space and try to fit double the staff and non-emergency patients and their family?
I’m not sure everyone realizes that Maple Ridge and Chilliwack and the North Shore exist; places that will likely always need a car to come from – either for support staff who don’t get paid enough to afford a 1.1m place within the train network, or for incident-related visitors who can’t handle a 90-min commute each way to go visit Grandma on the daily.
Absolutely - I think there’s some real estate mantra about how land is the only thing they’re not making more of. Using 18 sq m of it for possibly storing one vehicle is a heck of a waste. I saw some stat that there’s apparently 8 parking spaces per vehicle in the US - they need one at home, one at work, one at every mall that you might want to visit. So that’s 144 sq m of asphalt for storing each car.
True re condo prices… it might work if there was competition and sufficient supply… but we all know that’s not the case.
Parking spots add value to the units. Even if it costs $100k less to build, the value compared to neighboring units, might be more than $100k less. The developers will earn less and be less inclined to build it.
Obviously if they are given no choice they will build what they can, but there are choices about where to build. If they can choose which project to build and one city eliminates parking in the buildings and another doesn’t, then they will go with the more profitable option.
The desire to build parking into the building should go with the demand. As more people eliminate cars, because of the good transit and car share options, they will value parking stalls less. Once the value of a parking stall drops below the cost to build it, they will stop building them.
I don’t disagree with you… I think developers would be adverse to investing time and money into a no-parking development. But what’s the indicator for them to be watching that purchasers don’t value parking stalls?
Vancouver’s housing market is so tight that the space saved allows more units to be built, so it’s almost always profitable to maximize people per area instead of cars per area.
Who the hell is paying more than 100k for a parking spot this close to a transit station? Vancouver’s transit plans are some of the grandest on the continent right now (and are mostly on-schedule with minimal budget overruns).
Sounds like the problem is parking tbh
14 stories of underground parking that will be included, which does seem excessive given that the SkyTrain is literally across the street.I’m not sure what the skytrain being there in a literal sense makes as a difference, but the absolute lack of parking at or around the skytrain stop would definitely not help the situation, suggesting that 14 levels may be the best way of achieving 2400 parking spots. Tall buildings hold a lot of people.
But what do your engineering numbers say?
They could introduce a car-share service instead of being reliant on personal car ownership.
One Evo can replace a fair number of parked cars…
One Evo can replace a fair number of parked cars…
A rep from Evo told me once that their data suggests each Evo takes 7 privately owned cars off the road. (I know that’s worded badly and yes I’ve seen the way some people drive Evos…)
That’s pretty crazy. There’s an Evo right outside of my apartment and sometimes it’s better to take the Evo than my own car just to avoid parking and dodging traffic on the way back.
sometimes it’s better to take the Evo than my own car just to avoid parking and dodging traffic on the way back.
I know right? Sure, the Evo concept is not a solution to every traffic/vehicle related problem but there are so many use cases where it’s hellishly handy. I’ve definitely done the same - an Evo into town and no worries about parking… lock and WALK AWAY :)
I’m not sure what the skytrain being there in a literal sense makes as a difference
I’m only saying that proximity to the SkyTrain would seem to this layperson to reduce the need for so many spots relative to the number of units planned for the development (1612 spots for 1466 units, along with 1000+ more for businesses). Councillors are asking the same question, so I don’t think it’s out of bounds to speculate that this much parking may be a bit excessive.
But what do your engineering numbers say?
No need to be a jerk. BTW, the article says that a parking analysis for the project has not yet been completed.
Councillors are asking the same question
They’re second-guessing the engineer too? It’s like when I tell my cab driver how to steer or recommend suture style to my doctor.
No need to be a jerk.
Agreed. ;-)
They aren’t “second-guessing the engineer.” Again, no parking analysis has been completed. They’re asking questions that are appropriate to ask.
You don’t feel that councillors asking experts questions about decisions made following their expertise are actually perfect exemplars of second-guessing?
The Senakw proposal shows that you don’t really need to develop that much parking and that developers are happy to include less parking when city bylaws permit it.
There’s a lot wrong with the Senakw proposal. But I’m not surprised when developers are told they don’t have to do something that they jumped at the idea. Developers would happily exclude water and power if they only had the opportunity.
The Senate development is funded by the Squamish, designed for the Squamish, and plans to house the Squamish. You’re saying that somehow the developer got more say in the project and proposed things actively against the interests of the Squamish nation… And the Squamish just rolled over and accepted it?
Isn’t that the point of transit, that you don’t have to drive? There’s a plethora of options for people who want to drive elsewhere.
I love how you assume everywhere we need to come from and go to has a transit stop within range of someone with potential mobility issues. We didn’t even have that in Manhattan! Market forces quickly pushing people to relocate services close to transit stops, which I suspect you’ll bring up next, can also be informed by Manhattan’s setup, which has 200 years of history where that hasn’t happened yet. Soon, though, right?
If you have mobility issues, why are you buying an apartment in a 50-storey building where, if there’s ever an emergency requiring evacuation, you’re super duper extra fucked?
It’s not like 90% of Vancouver isn’t already SFH. What a stupid argument.
set to be the tallest building in Western Canada.
So the 94-storey Brentwood plan was chopped a bit?
Don’t know about that one, but this plan has been tossed around for a year now.
I don’t doubt it! CoViD has kinda ruined all the timelines.
If this thing passed three readings and is 80 storeys, I’ll bet it was 90-odd at first reading! The ultimate question is, what’s the altitude on the roof? If it’s 1000 feet minus an inch, we know that it’s as high as it could have been. And while Brentwood’s in a physical depression and could fit 95 floors under 1000ft altitude, if this one’s been trimmed it’s because it’s not so lucky.
And, you know, this one’s a good start. Only after we build a forest of those can we start working on housing prices and begin offsetting bungalows back into parkland and farmland; because it seems we’re short of those and housing space, but among housing, farming and green-space, really only one of them can be fixed without finding or making new land.
I’m actually surprised this made it to third reading already! If you look at the city’s most recent list of major development projects, there are more than a few projects that have been languishing for years since their second reading. That’s actually why I posted this – I fully expected third reading for this project to take much longer than one year.


