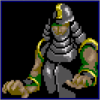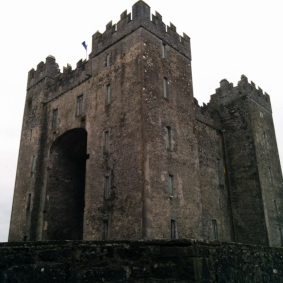https://www.nrw-tourism.com/a-castle-moyland
https://www.openstreetmap.org/relation/3322304 Street view: https://goo.gl/maps/tw2tmy4ULuQC8veE9
Open Tue-Sun during the day
The former fortified farm was in 1345 to 1355 redesigned by Roland von Hagedorn into a classical gothic castle with a square floor plan. In addition to three round towers it had on the north corner of a more powerful, fourth round tower, which served as a dungeon. From the interior courtyard the third tower was accessible and provided all sorts of comforts, such as a well, toilet, light niches and a fireplace. The western side of the castle was at that time, a great hall, the other sides consisted of walls with battlements. South of the main castle was a bailey, the castle gate through which the main castle was reached.
In the 15th century in the courtyard of the main castle building new wings were built and a decorated chapel was added in the east tower. Moyland Castle in 1746
Alexander Baron von Spaen had the medieval fortifications expanded and rebuilt in 1662 as a baroque castle styled like the buildings from the capital city of Kleve by Pieter Post. Since only a year before the renovation work at Castle Ringberg was completed you can still today see architectural parallels between the two castles. The basement rooms received new, concave sides and the floor heights were changed. Also the windows of the main castle windows were arranged symmetrically and the approaching roads were moved so that they leads axially towards the main house.
Under Johann Nikolaus von Steengracht from 1854 to 1862 a remodeling of the exterior was done in the Gothic Revival style. The Baroque interior was maintained largely untouched during the work under the Cologne Cathedral architect Ernst Friedrich Zwirner. The castle walls were covered with red brick and the three corner towers were fitted with battlements and pointed windows. The keep was set up with a historicist pointed roof. The gateway also experienced a reorganization and was made accessible via a newly built stone bridge. In the course of this work, the fore-castle was rebuilt on the foundation of its predecessor. Moyland Castle in Lithograph from the collection of Alexander Duncker
In addition, the builder replanted the parks in the “mixed style” of that time. In this can be found in the style of an English landscape garden and baroque structures typical of the so-called “architectural garden”. Because of their importance, the park was in 2004 added to the tourist route Strasse der Gardenkunst (road of garden art).
The castle survived the last battles of the Second World War relatively unscathed, until the arrival of the Allies on February 25, 1945. Field Marshal Bernard Montgomery took the castle as his headquarters. In this period Winston Churchill also came to Moyland. After they left almost all of the sumptuous interior went through theft and vandalism by Canadian soldiers, and the castle was devastated. The castle’s owner Gustav Adolf Steengracht von Moyland was Ribbentrop’s state secretary and was tried for war crimes by the Americans, but in January 1950 he was given an amnesty and freed. A temporary repair was done in 1954 but a fire in the western roof truss in 1956 caused damage, so that the buildings gradually fell into disrepair, despite a temporary roof.
1987 began with repairs to restore the buildings. From 1990 to 1997 the newly formed Foundation Museum Schloss Moyland had responsibility for the restoration and extension of the historic buildings and a modern redesign of the rooms of the interior for use as a museum.


Probably a misclick. Haha
Nice castle. Makes Canada look so boring.
Indeed, I get pale shadows in the US.