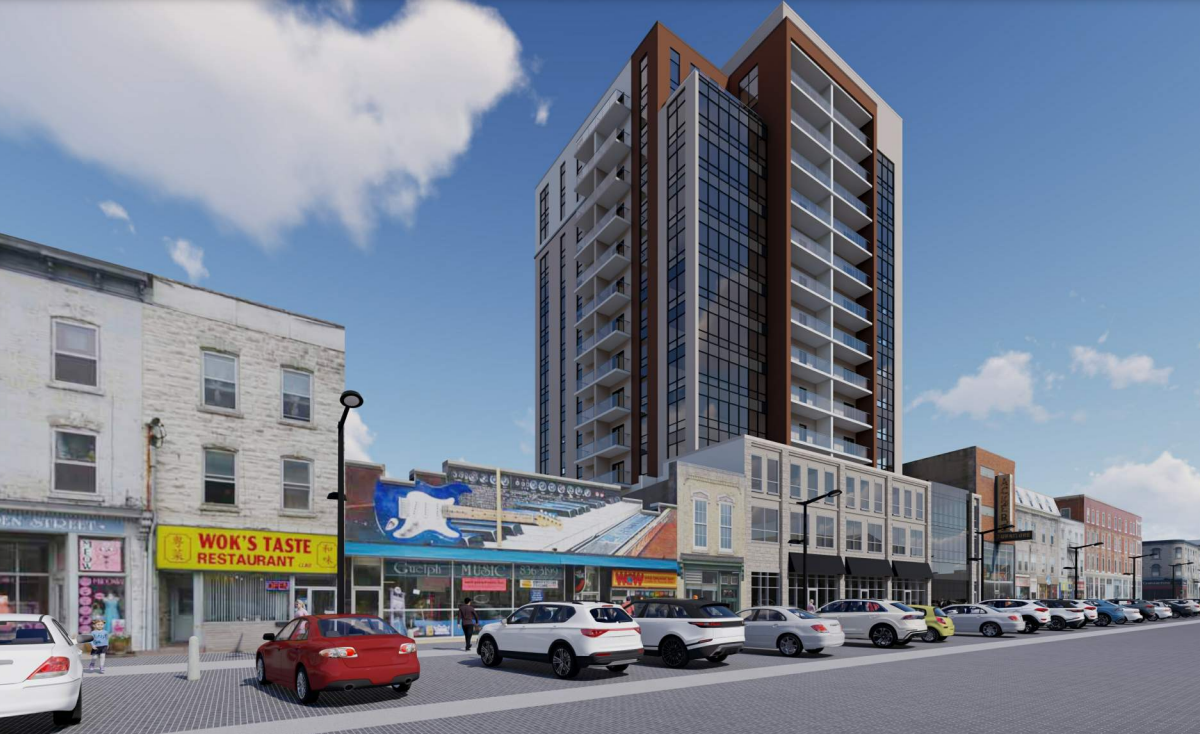Skyline wants to build 14-storey building across from city hall
Project proposed to include no parking spaces for residents or commercial tenants
A dozen levels may be added to a two-storey building across from city hall, with zero parking for residents or commercial tenants.
That’s the plan put forward by Skyline Retail Asset Management Inc. for its properties at 26-40 Carden St. and 27-39 Macdonell St. – the red brick building that straddles the two downtown streets.
If approved, the building is to include 120 residential units or student housing with 211 beds and 595.1 square metres of ground floor commercial space.
Skyline previously sought approval from the city’s committee of adjustment to add four storeys to the building, but that application was withdrawn. That plan also sought approval for zero parking spaces to be required.
A public meeting is slated for Sept. 10, in order for council to hear comments on proposed official plan and zoning amendments needed for the project to go ahead as-is.
As it stands, the city’s official plan caps the height there at six storeys.
Among the zoning bylaw amendments being sought is approval to include no parking in the project.
“It is anticipated that this development will be occupied by transit users, active transportation reliant individuals and those living, working or studying in the downtown area,” states a Skyline letter submitted to the city.
“The practice of allowing downtown developments with zero parking, is being adopted in a number of Ontario municipalities. For example, the municipalities of Kitchener, London and Ottawa allow downtown developments with zero parking for residential and non-residential uses,” adds a parking study report. “The proposed development is consistent with this practice and with the City of Guelph’s emphasis on sustainable transportation policies and objectives.
“In addition, off-site parking facilities that offer long-term residential parking permits, as well as parking lots and on-street parking for short-term parking, are located within walking distance from the development.”
The Sept. 10 public meeting will be held at city hall, during council’s monthly planning session which begins at 6 p.m.
City staff, which is in the process of reviewing the proposal, is slated to release a report Aug. 30, including its recommendation for city council to approve or reject the plan.



Absolutely braindead and guaranteed to not be approved